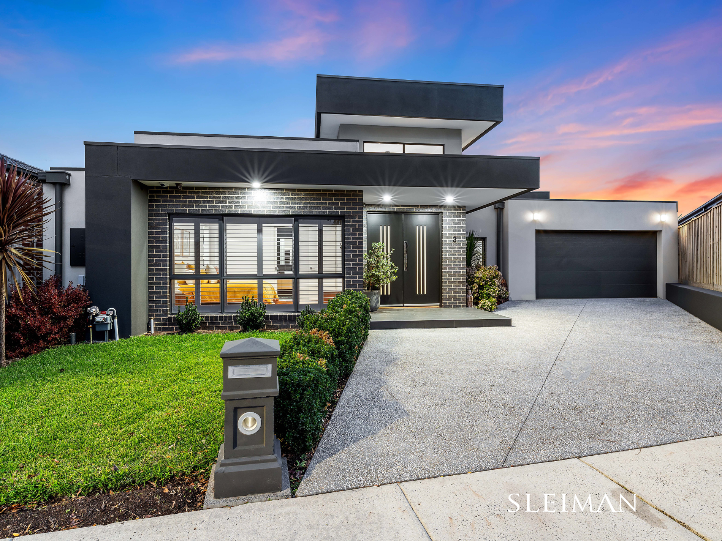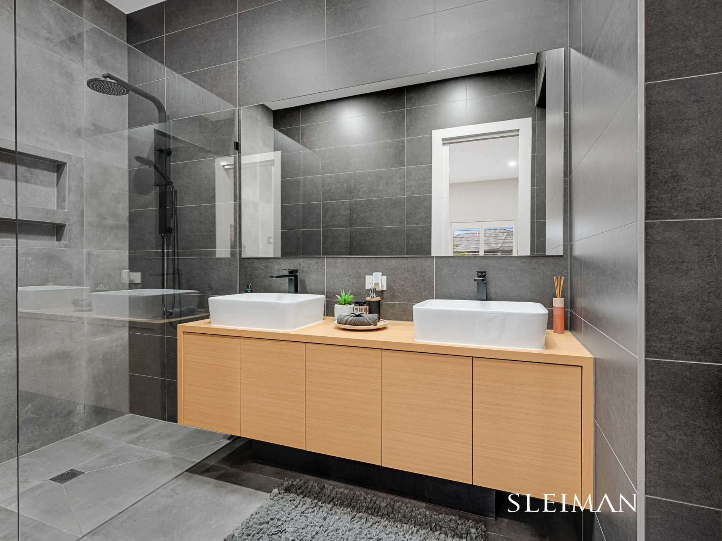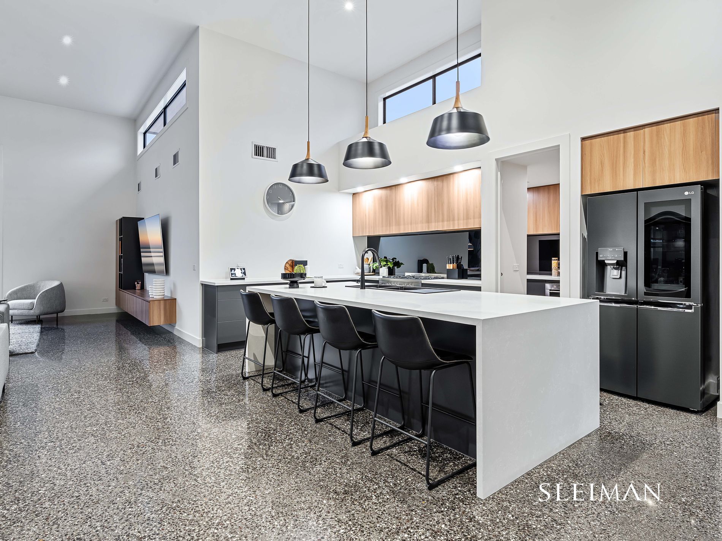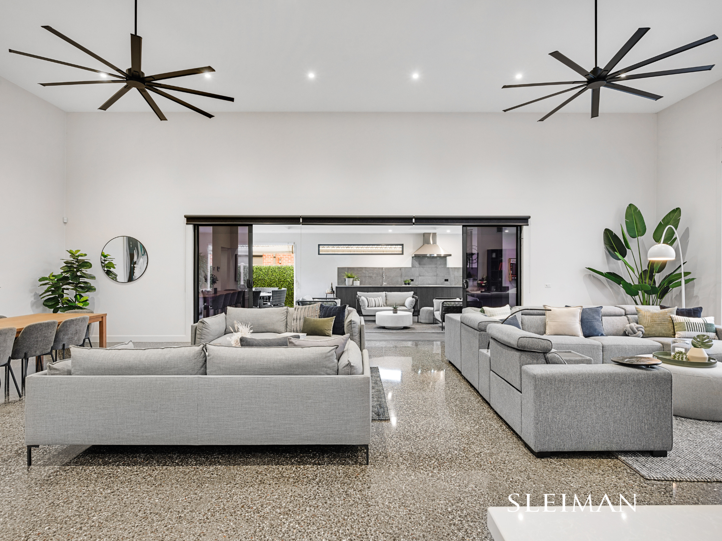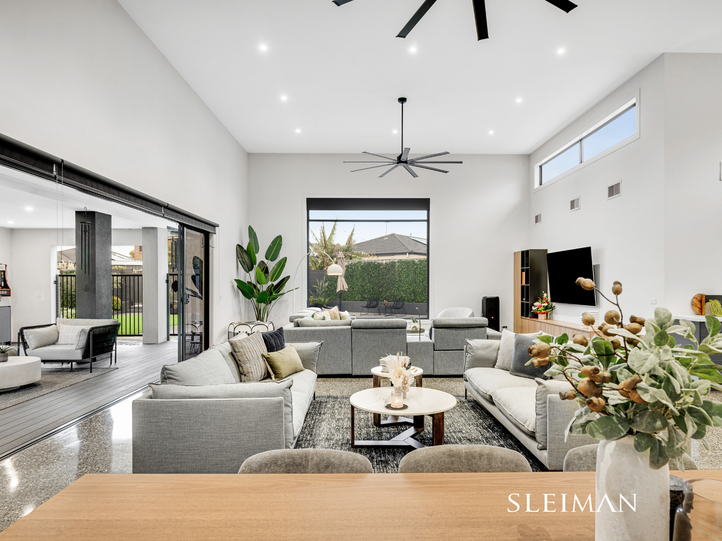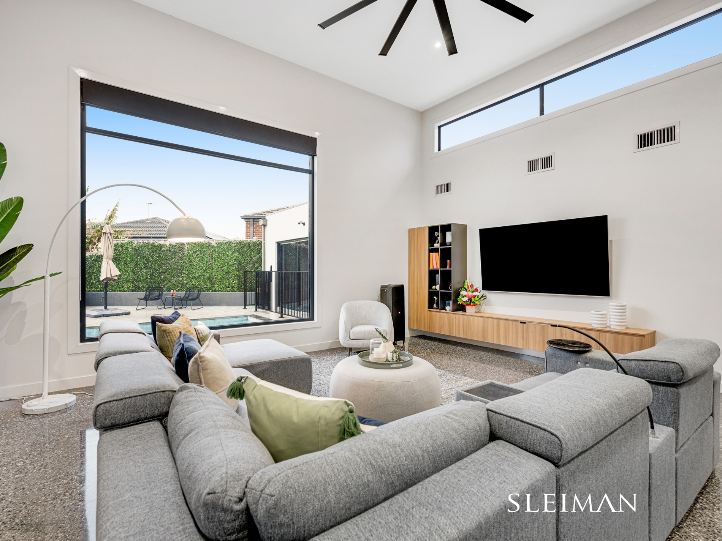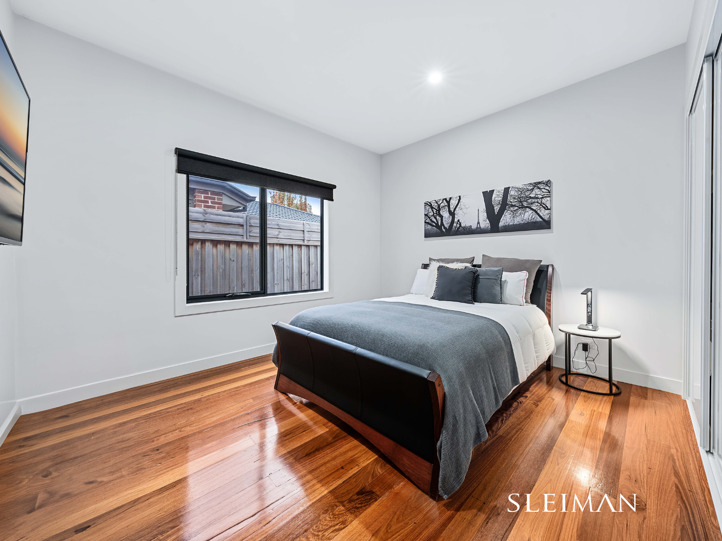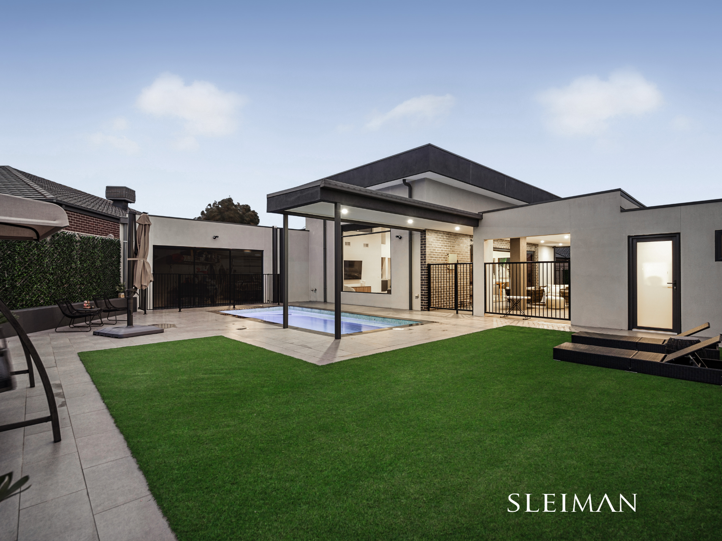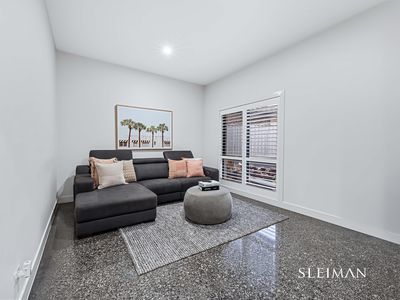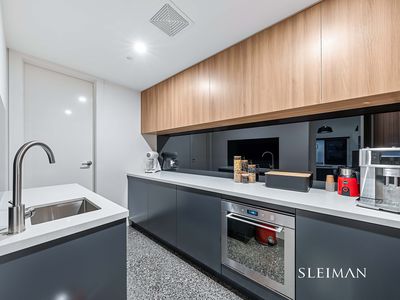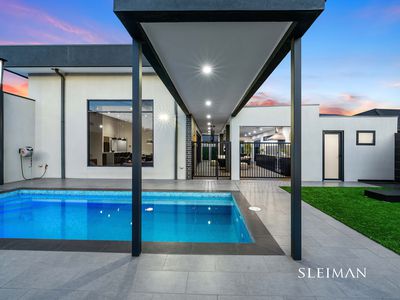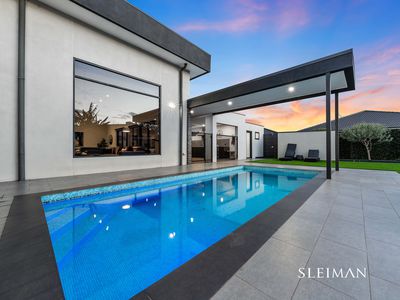Set on approximately 845m² in a serene neighbourhood, this architecturally crafted residence epitomises luxury and enduring quality. Constructed on a solid foundation with double-brick walls throughout, including the double-brick garage, the home ensures optimal insulation, soundproofing, and durability. The design includes impressive 15-foot ceilings, an expansive roof span with reinforced steel beams at the front and back doors, and premium polished concrete floors, all contributing to a refined yet resilient build.
Inside, the versatile layout offers three spacious bedrooms plus a theatre room, which can serve as a fourth bedroom, and a master suite with a walk-in robe and ensuite. The expansive open-plan lounge and dining areas, crowned by soaring 4.5-metre ceilings, seamlessly flow into a gourmet kitchen featuring Caesarstone waterfall benchtops, high-end DeLonghi appliances, and premium European fittings. Carefully selected electrical fittings and interior finishes exude sophistication and attention to detail.
Designed for seamless indoor-outdoor living, the residence opens through double-glazed sliding doors to an alfresco space with a built-in BBQ area, perfect for entertaining year-round. The outdoor area is complemented by a stunning 7x3-metre solar-heated pool, ideal for summer gatherings. Additional highlights include Tasmanian oak hardwood floors in the bedrooms, tiled wet areas, industrial fans, dual hot water systems, three-phase power, refrigerated cooling, and reverse-cycle heating. Ample parking includes a double garage and an expansive driveway, providing space for up to four vehicles.
This home represents the pinnacle of craftsmanship, combining luxurious features, top-of-the-range materials, and timeless appeal in every thoughtfully executed detail.

