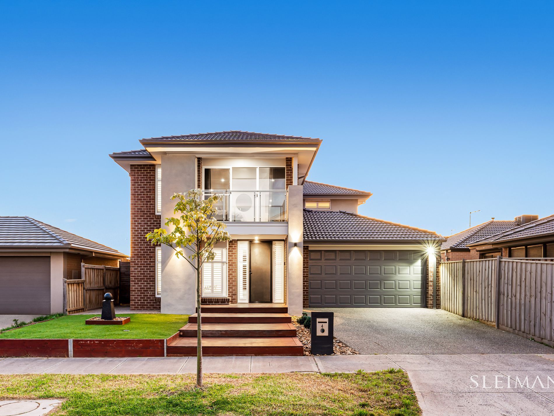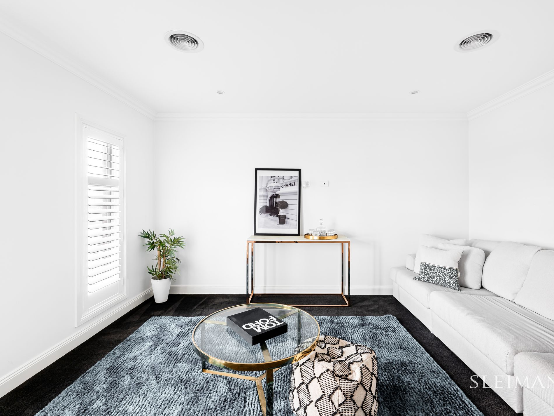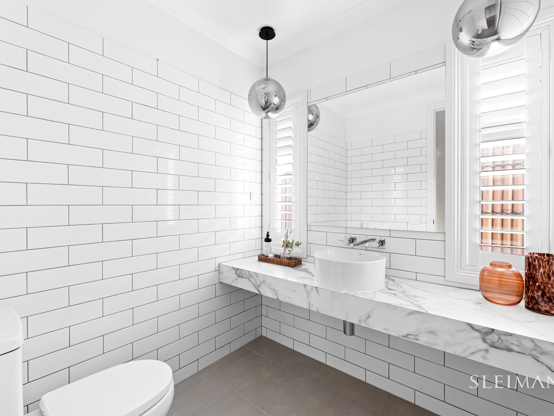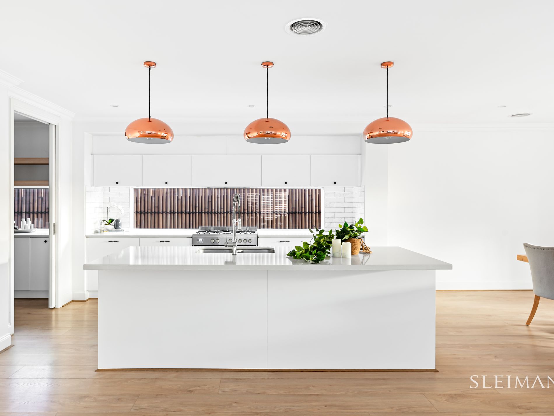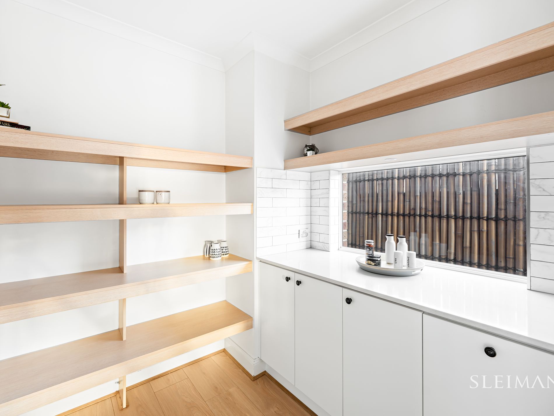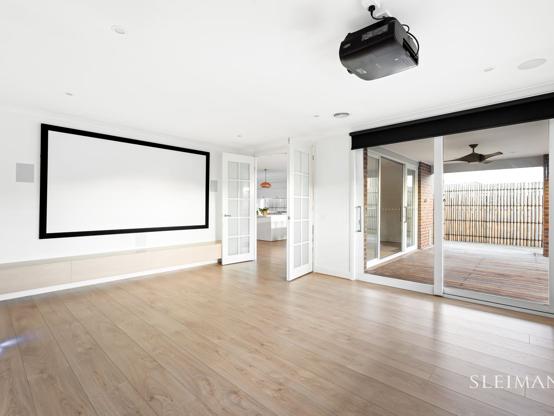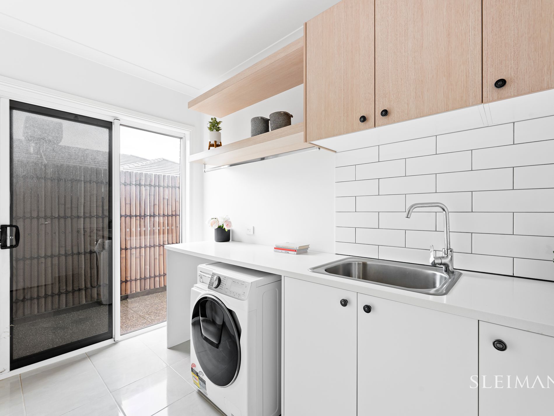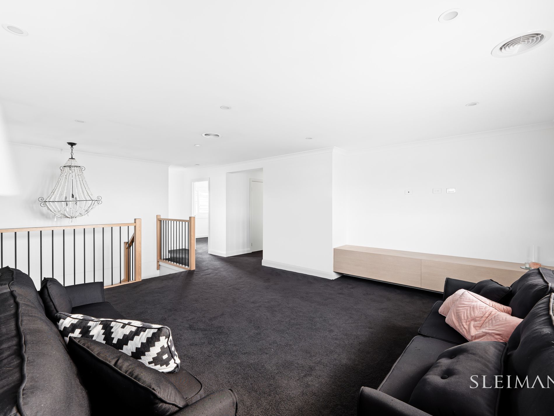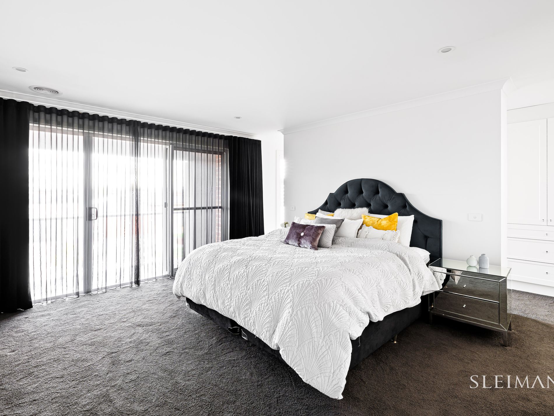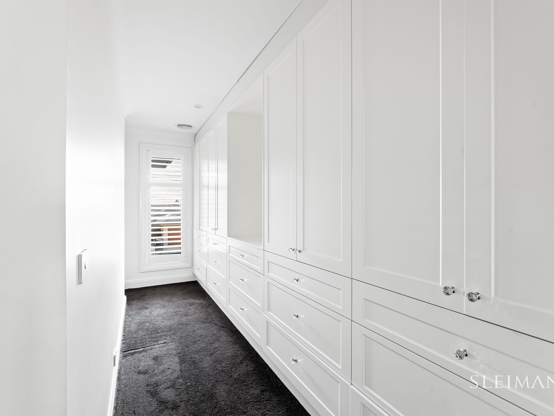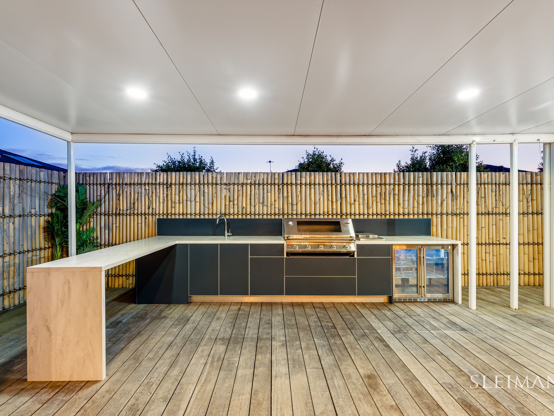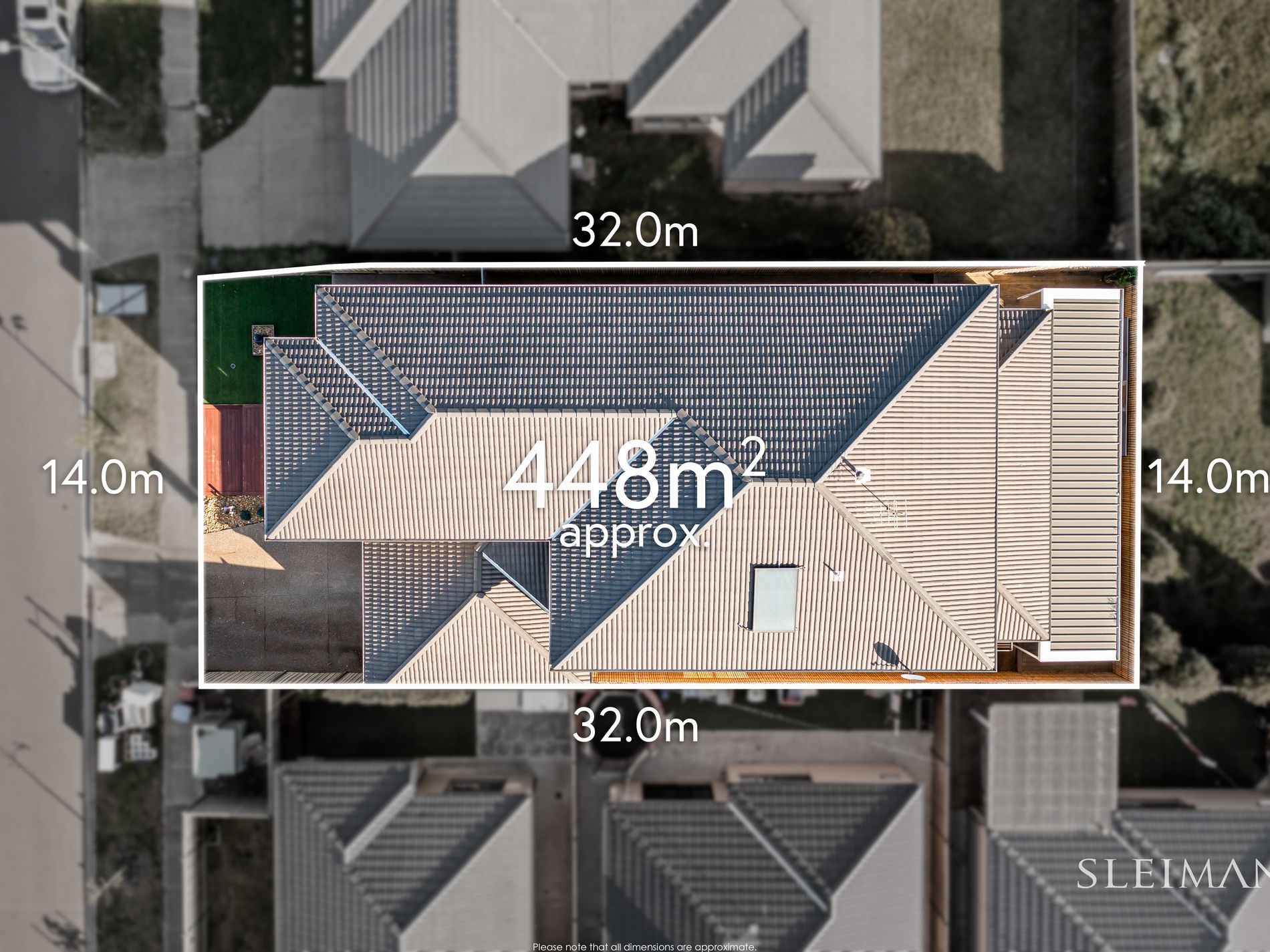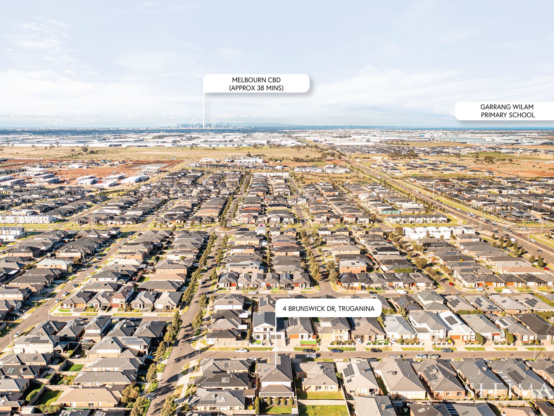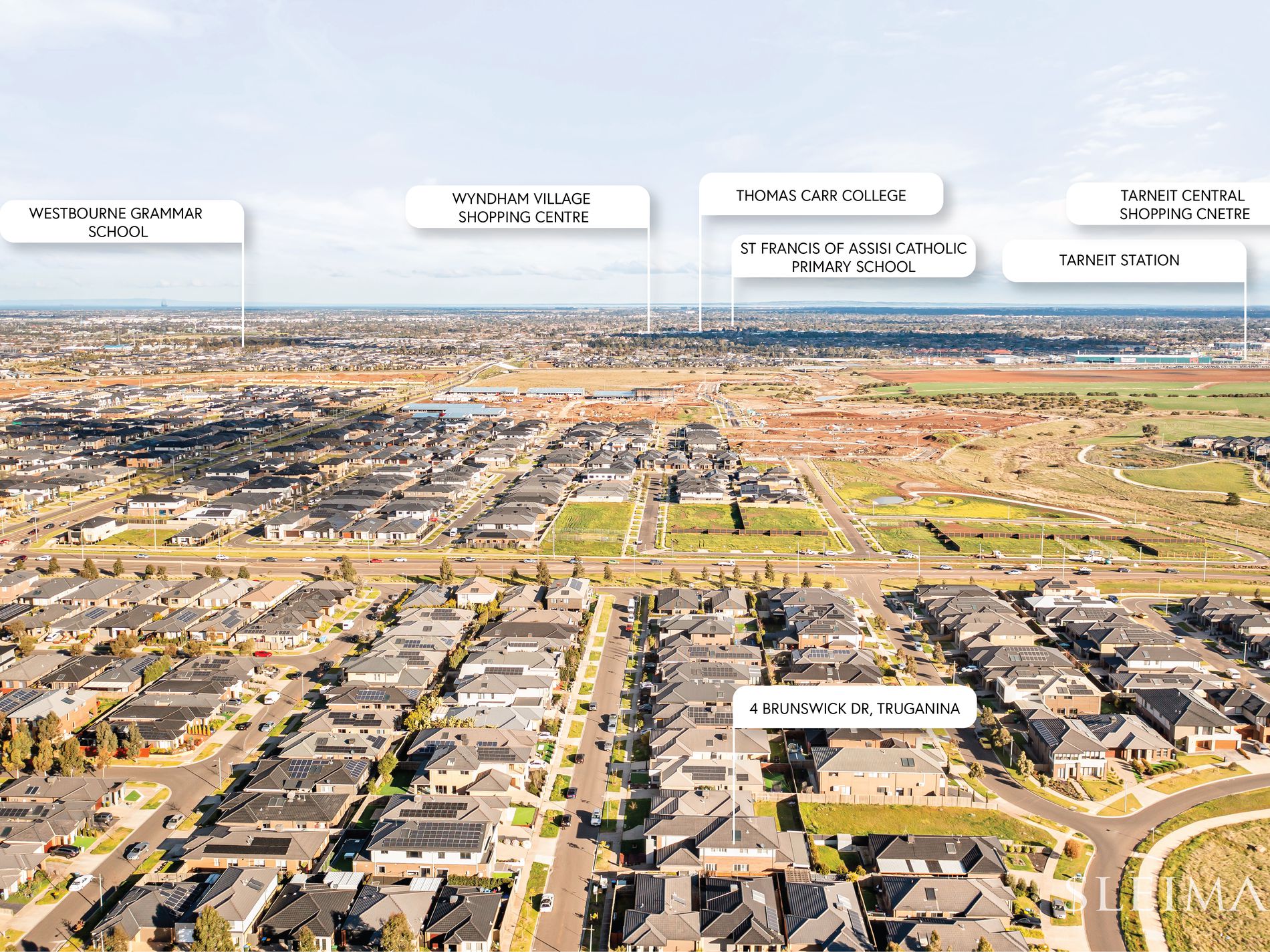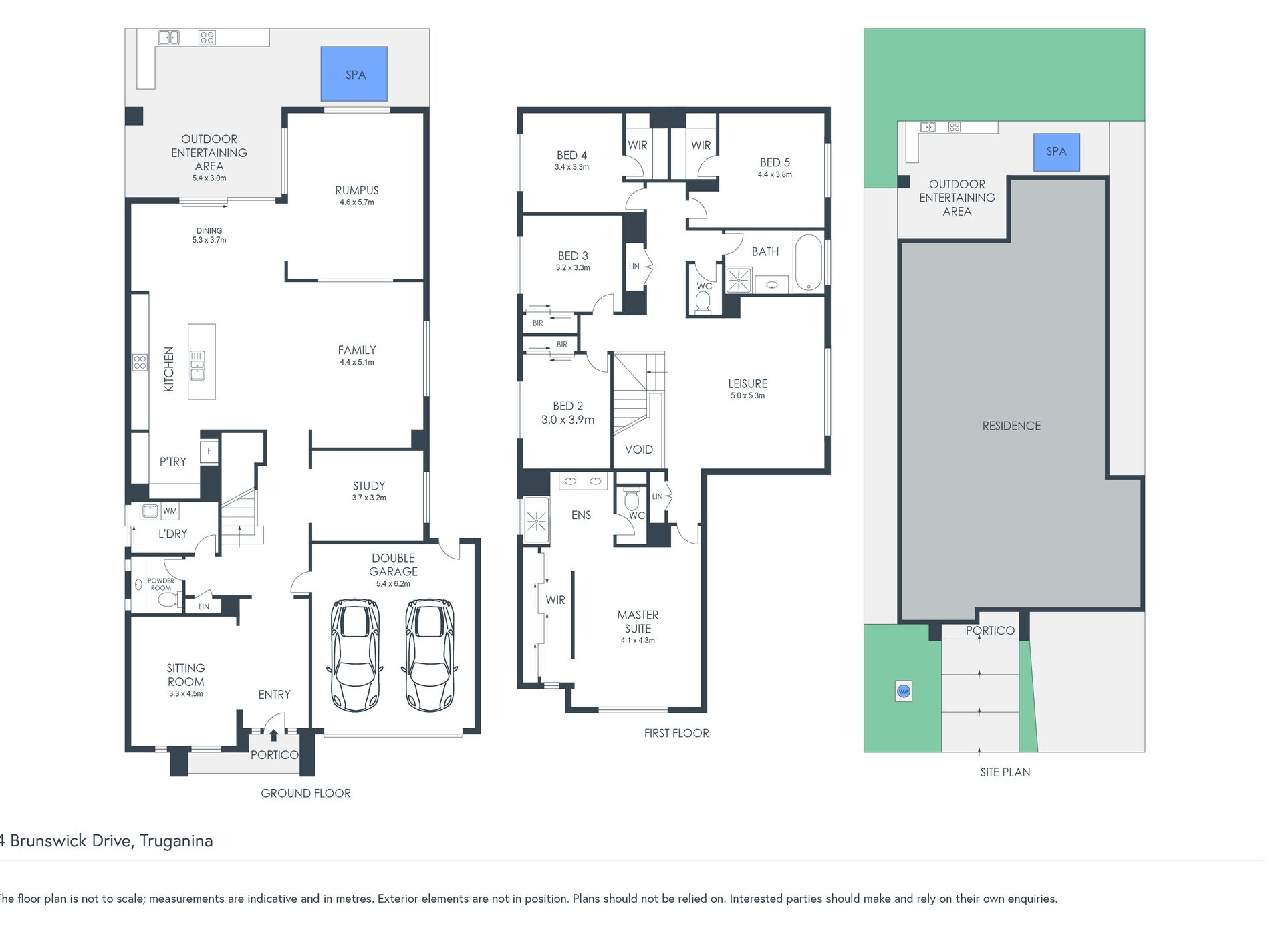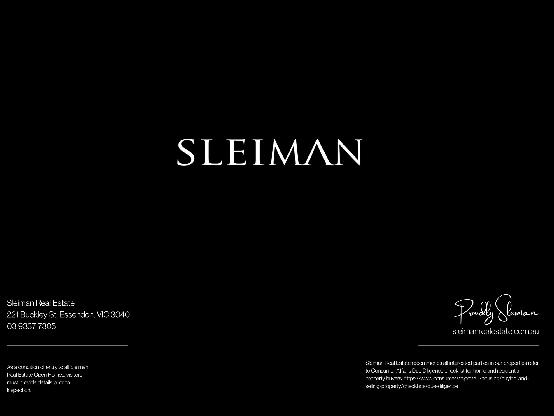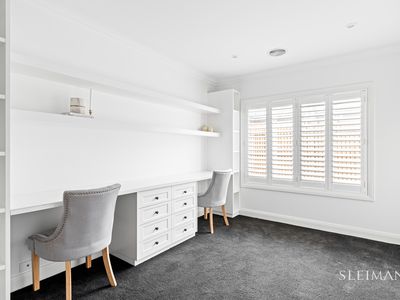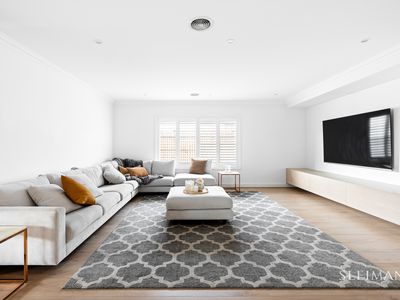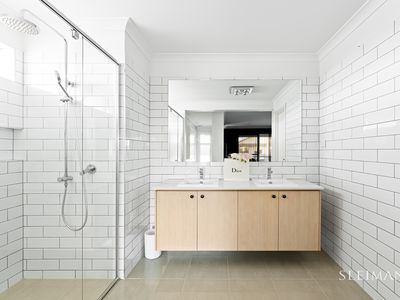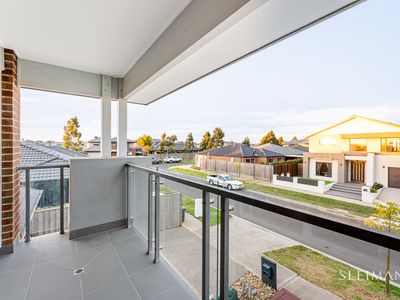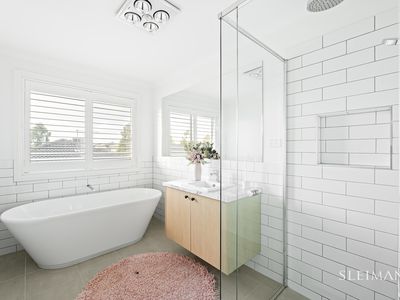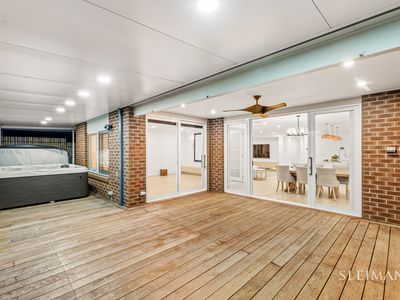Sleiman Real Estate proudly presents this 51sq masterpiece promoting light-filled space and splendour, this luxury showpiece delivers perfect practicality, commanding open spaces, and class-leading appointments in the esteemed and rapidly expanding Elements Estate.
Set behind an assured façade, a wide entry hall sets a bright and airy tone, with a fluid interior emphasising clever function and superb quality throughout. Enhanced with a pair of walk-in and built-in robes, four generous upper guest rooms are served by a luxe main bathroom with standalone bath, while a sumptuous master is joined by a dual-basin ensuite, walk-in robe, and scenic balcony. Affording ideal separation for growing families, a substantial retreat complements an array of downstairs living zones, with a formal lounge accompanying a fitted home office/lounge, fully equipped theatre room, and vast family/dining domain. Catering for evenings with guests, a Caesarstone-top kitchen features ample bench and soft-close cabinet space, along with chic copper pendants, a 900mm cooker, integrated dishwasher, plumbed fridge cavity, and butler's pantry. With a 10-person spa, ceiling fan, and built-in barbecue with bar fridge, a broad alfresco enjoys sublime afternoon sunlight, with sliding doors ensuring seamless indoor/outdoor flow for effortless entertaining.
Lavishly appointed, further highlights include abundant storage, zoned ducted heating/cooling, video intercom, plantation shutters, premium carpets, twin showers and heat lamps to bathrooms, a downstairs powder room, full-size laundry, and remote-controlled double garage with internal access. Seconds from the blissful surrounds of Skeleton Creek, it's moments from respected Thomas Carr College (zoned) and Westbourne Grammar, along with Tarneit Central Shopping Centre and Tarneit Station. A standout opportunity to invest early in a fast-growing family locale, it's metres from under-construction Truganina Central Shopping Centre and Truganina North Primary & Secondary Schools (completion in 2024), with plans advancing for a nearby Truganina Station.

