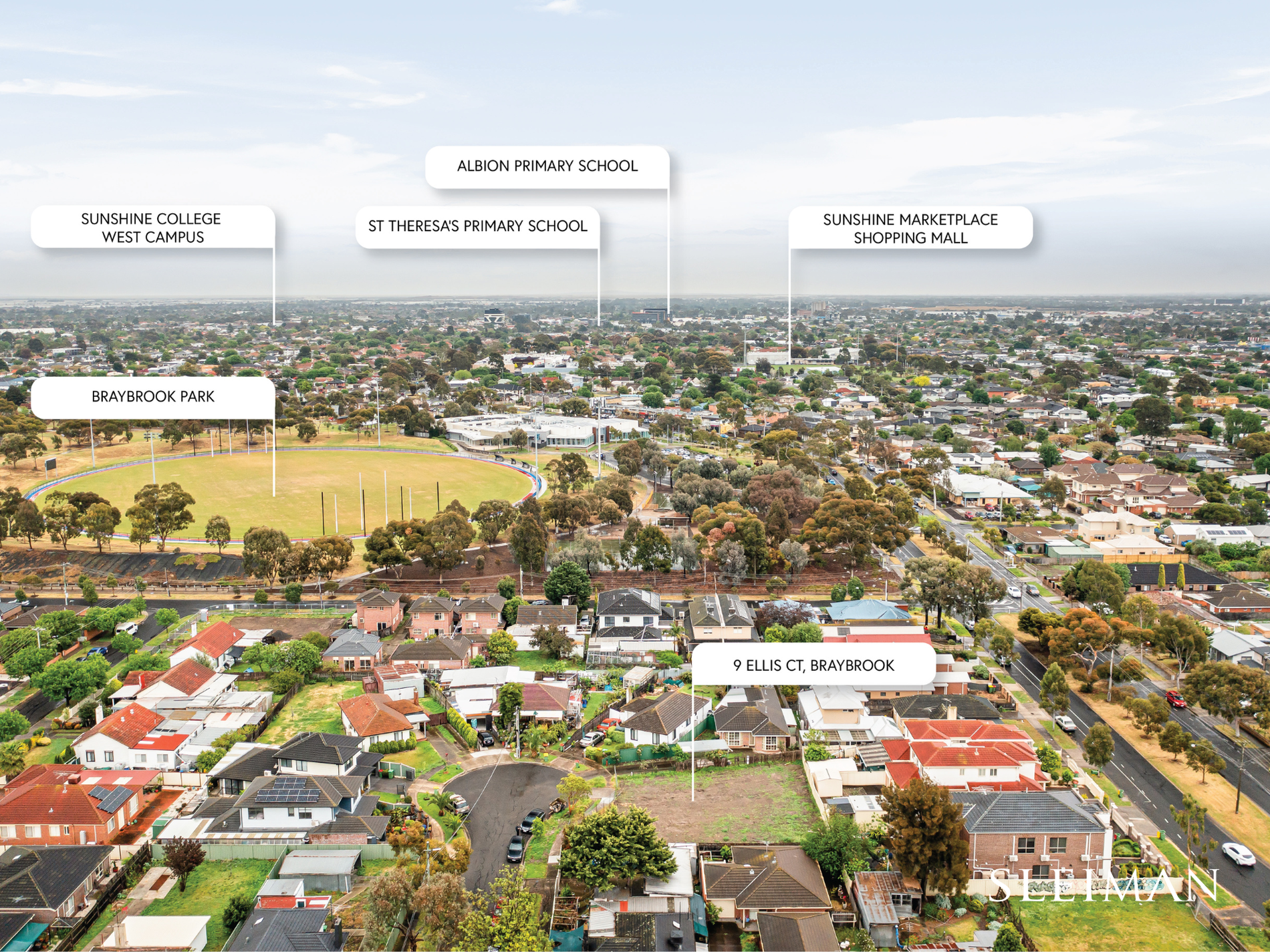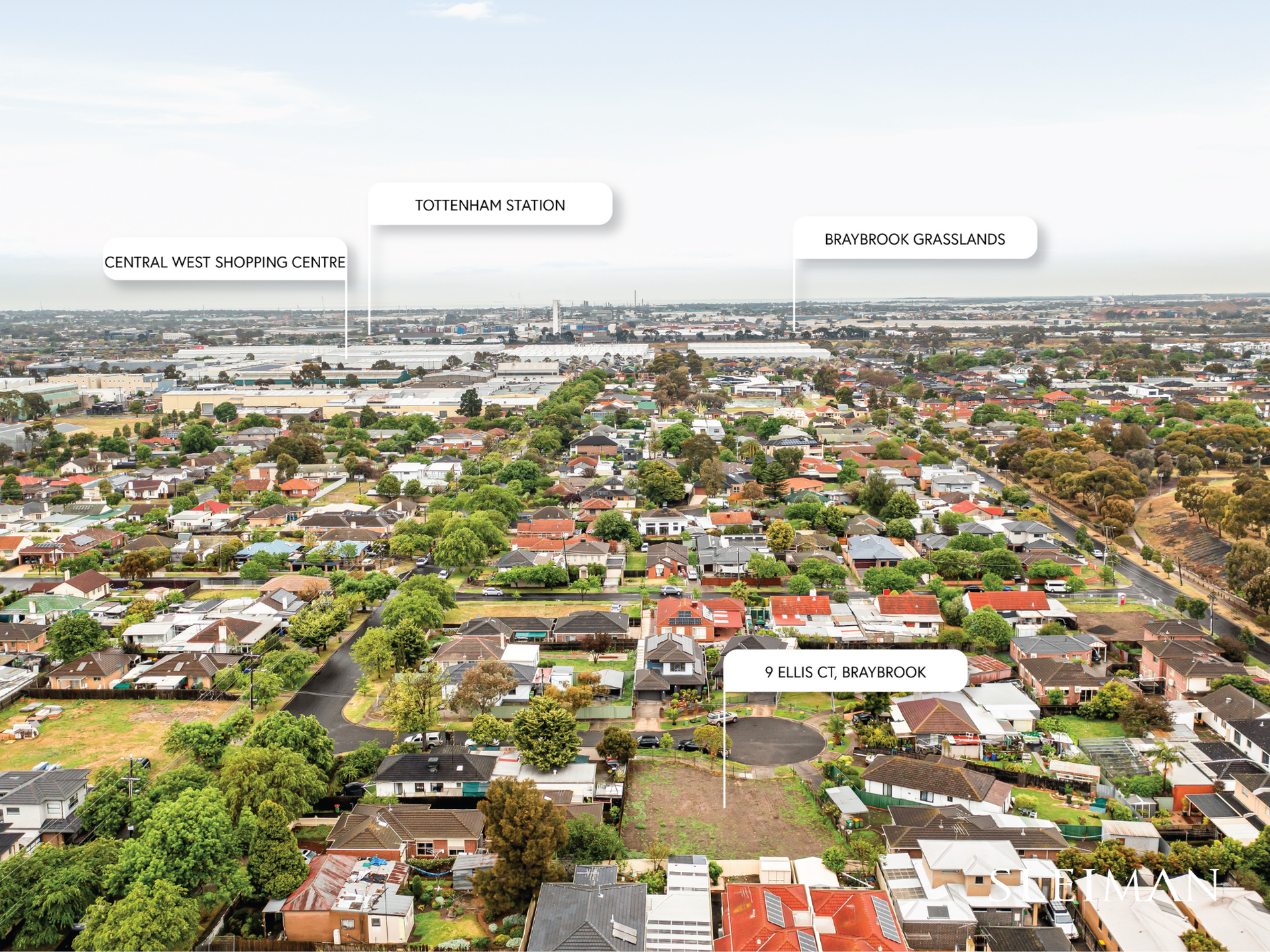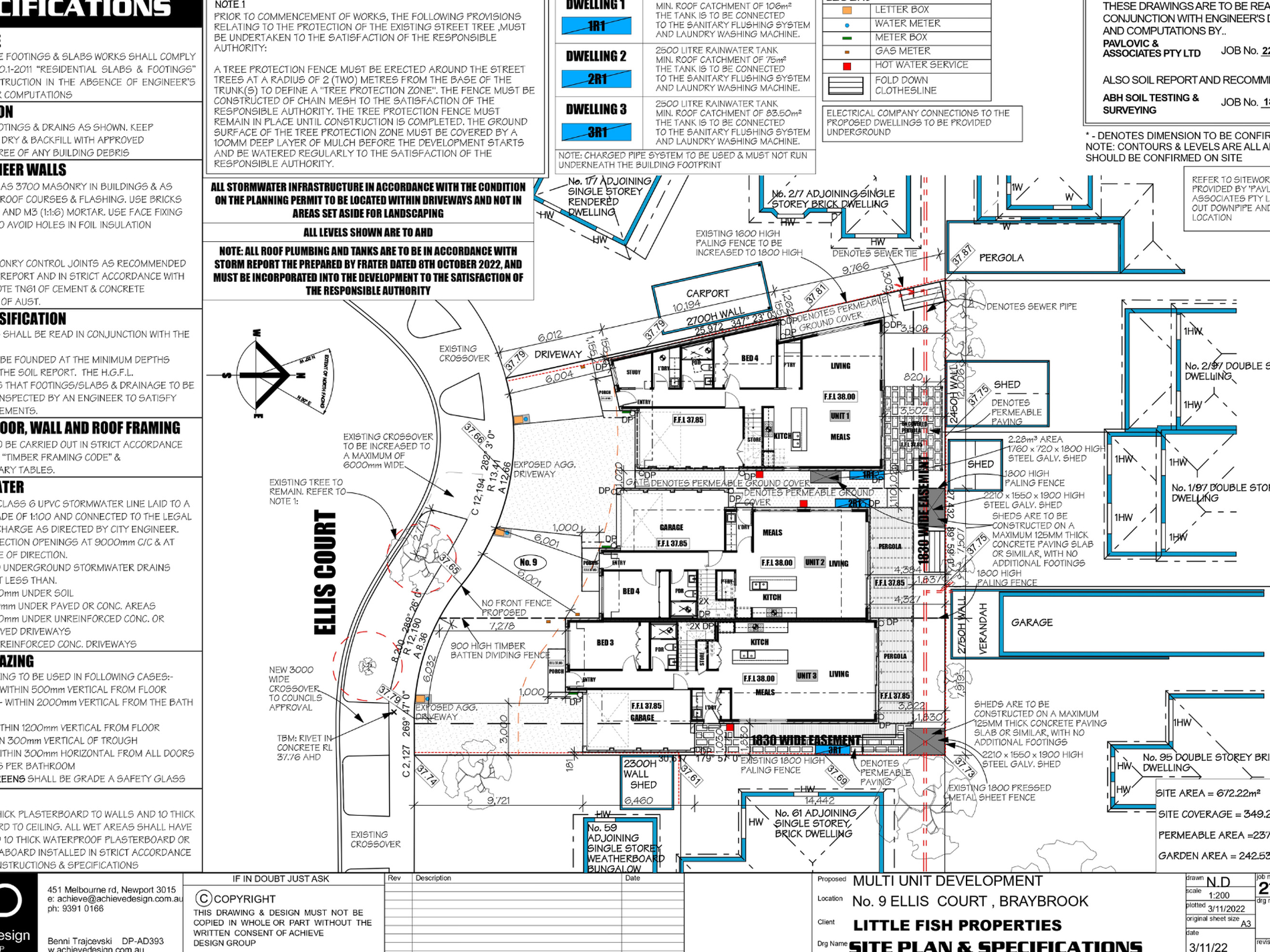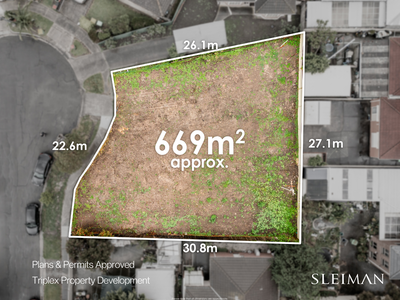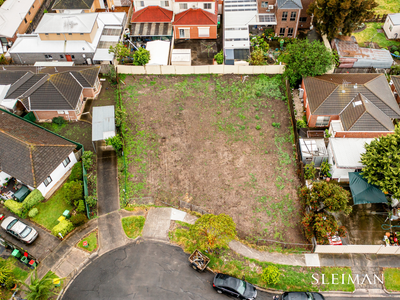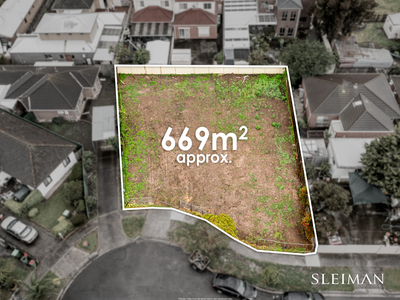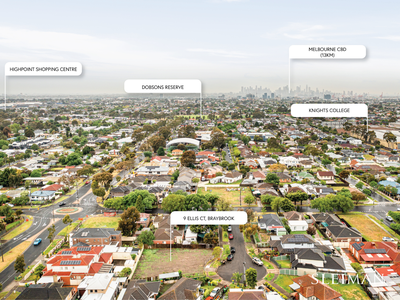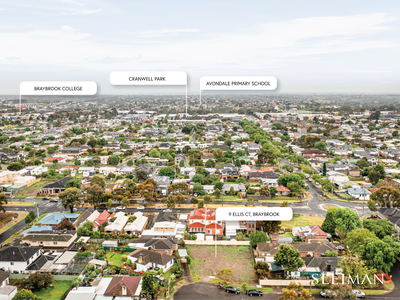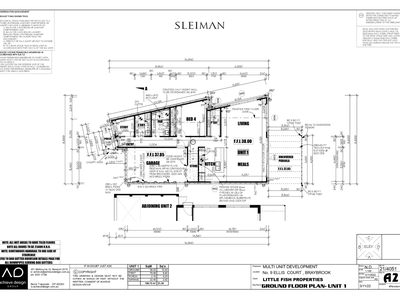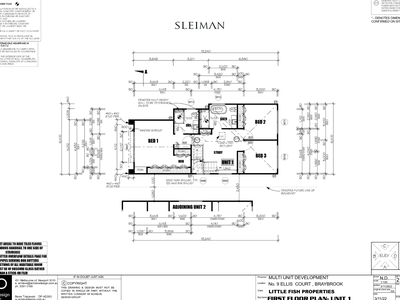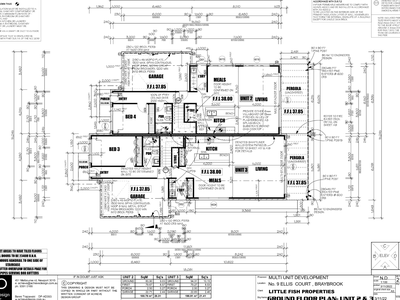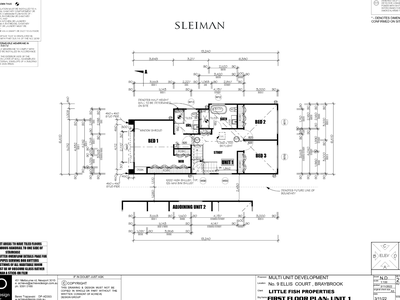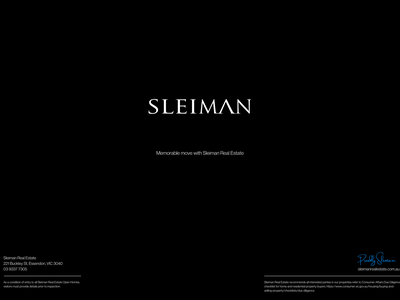Plans & Permits Approved for this breathtaking triplex property development project, located in the ever popular suburb of Braybrook, approx. 11 kilometres from Melbourne's Central Business District, 3 min to Braybrook Station, close proximity to numerous schools including Caroline Chisholm College, Central West Shopping Centre, parks and other local amenities, this rapidly gentrifying suburb is the perfect opportunity for an investor or homeowner, build your dream home or your dream project!
These beautiful townhouses elegantly designed to fulfil pristine living and quality lifestyle aspirations, boasting 4 generous size bedrooms split between 2 levels, master room complete with ensuite, accompanied by a further two bedrooms with BIR's, central bathroom and light filled retreat completing the first floor, on the ground floor we are complimented with a beautiful open plan design with bedroom four complete with BIR's, stunning central kitchen with walk-in pantry, spacious laundry, modern bathroom, convenient study, internal garage access, flawlessly complete this state of the art design with premium high quality finishes.
Particulars
Townhouse 1 - 198.73 m2 *21.38sq - 4 Bed 3 Bath 1 Car
Townhouse 2 - 188.78 m2 *20.31sq - 4 Bed 3 Bath 1 Car
Townhouse 3 - 198.91 m2 *21.41sq - 4 Bed 3 Bath 1 Car
Town Planning documents available upon request including:
-permit
-endorsed plans
-stormwater engineering
-landscape plan
-sustainable design assessment
-arborist report






