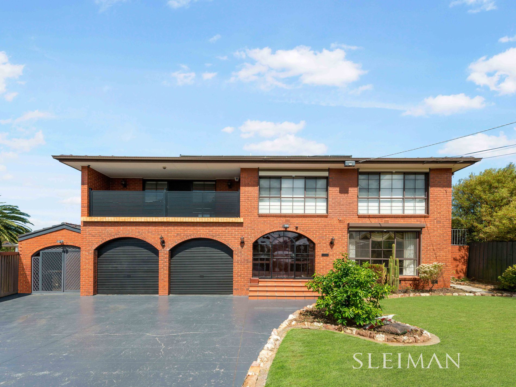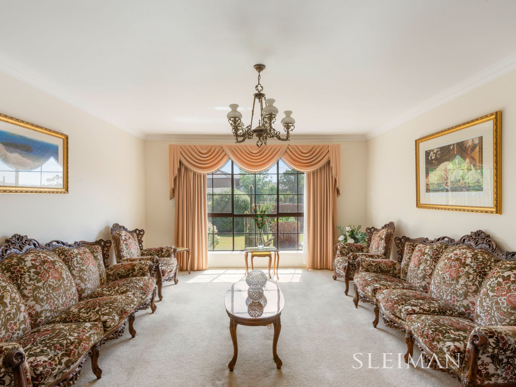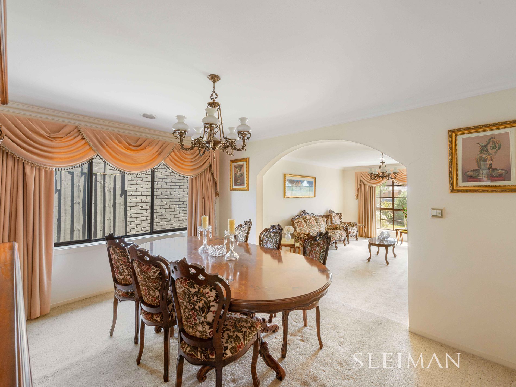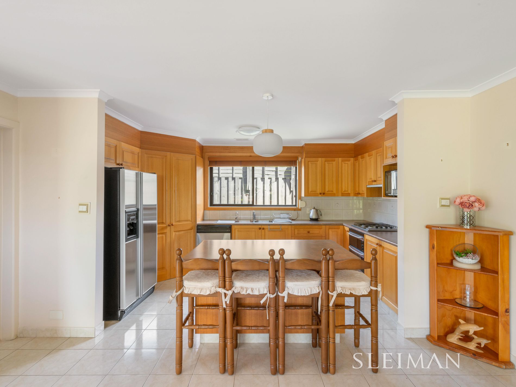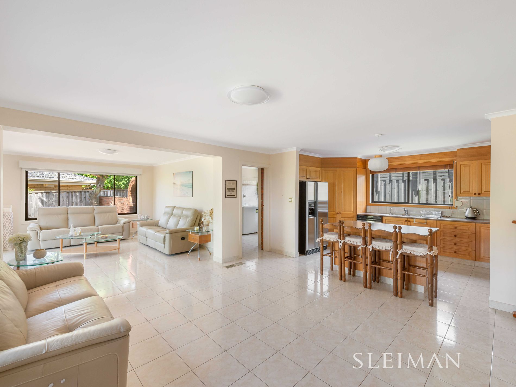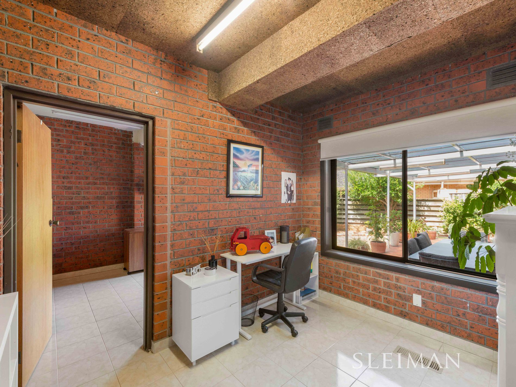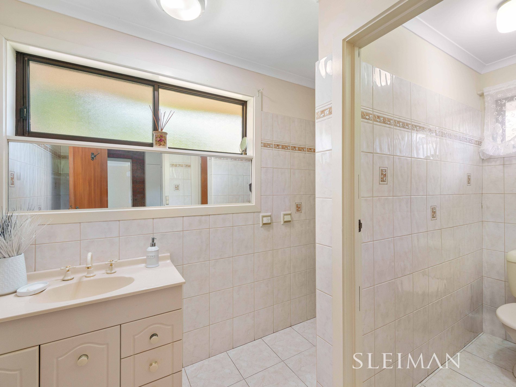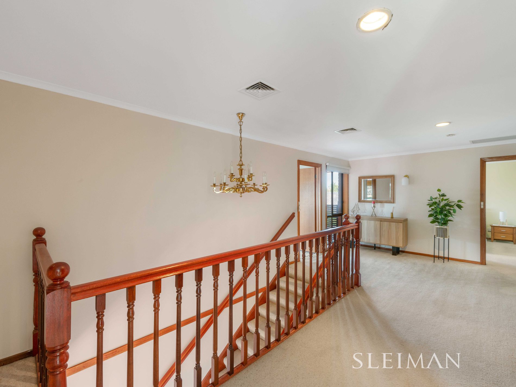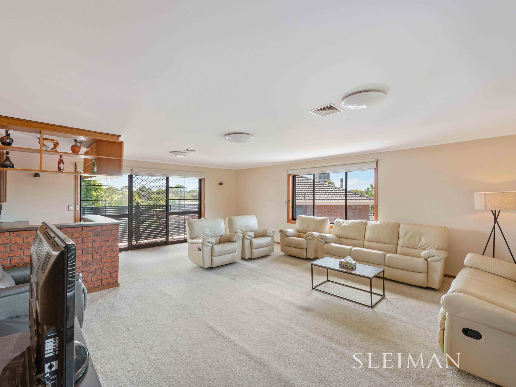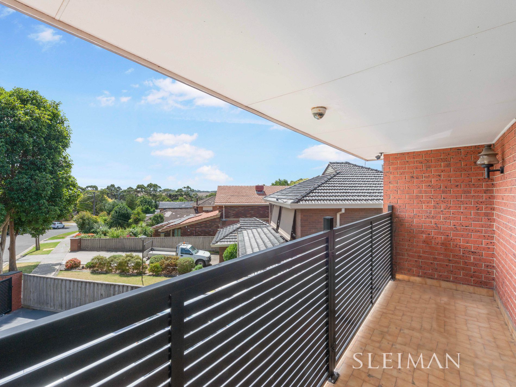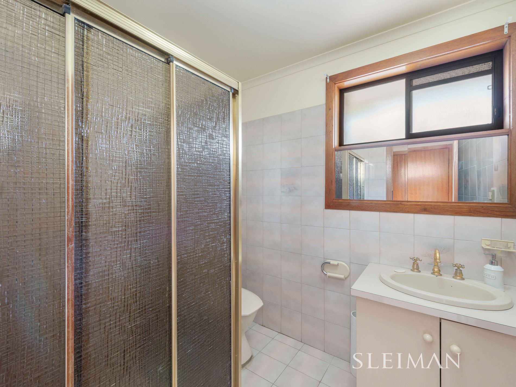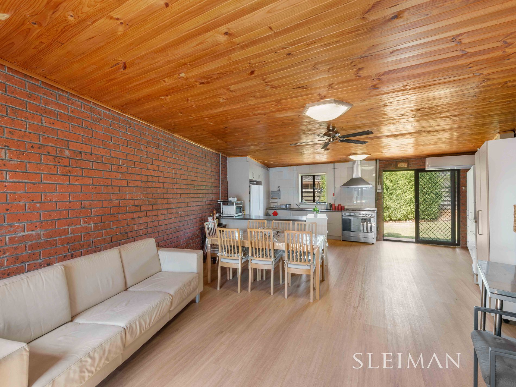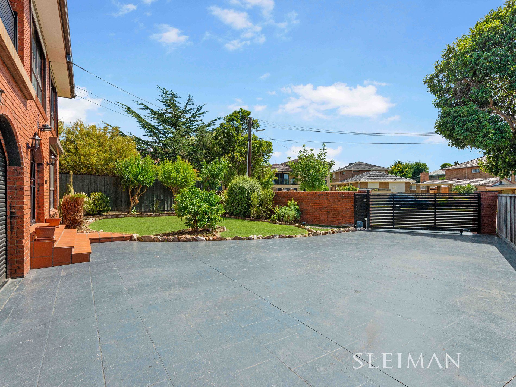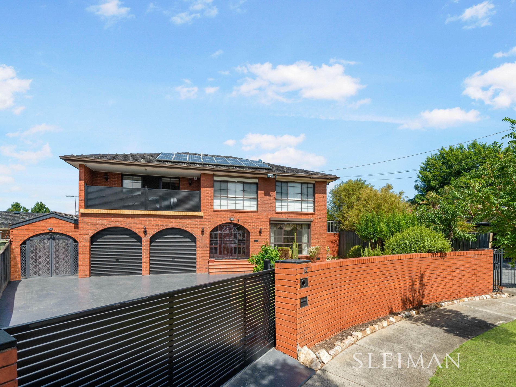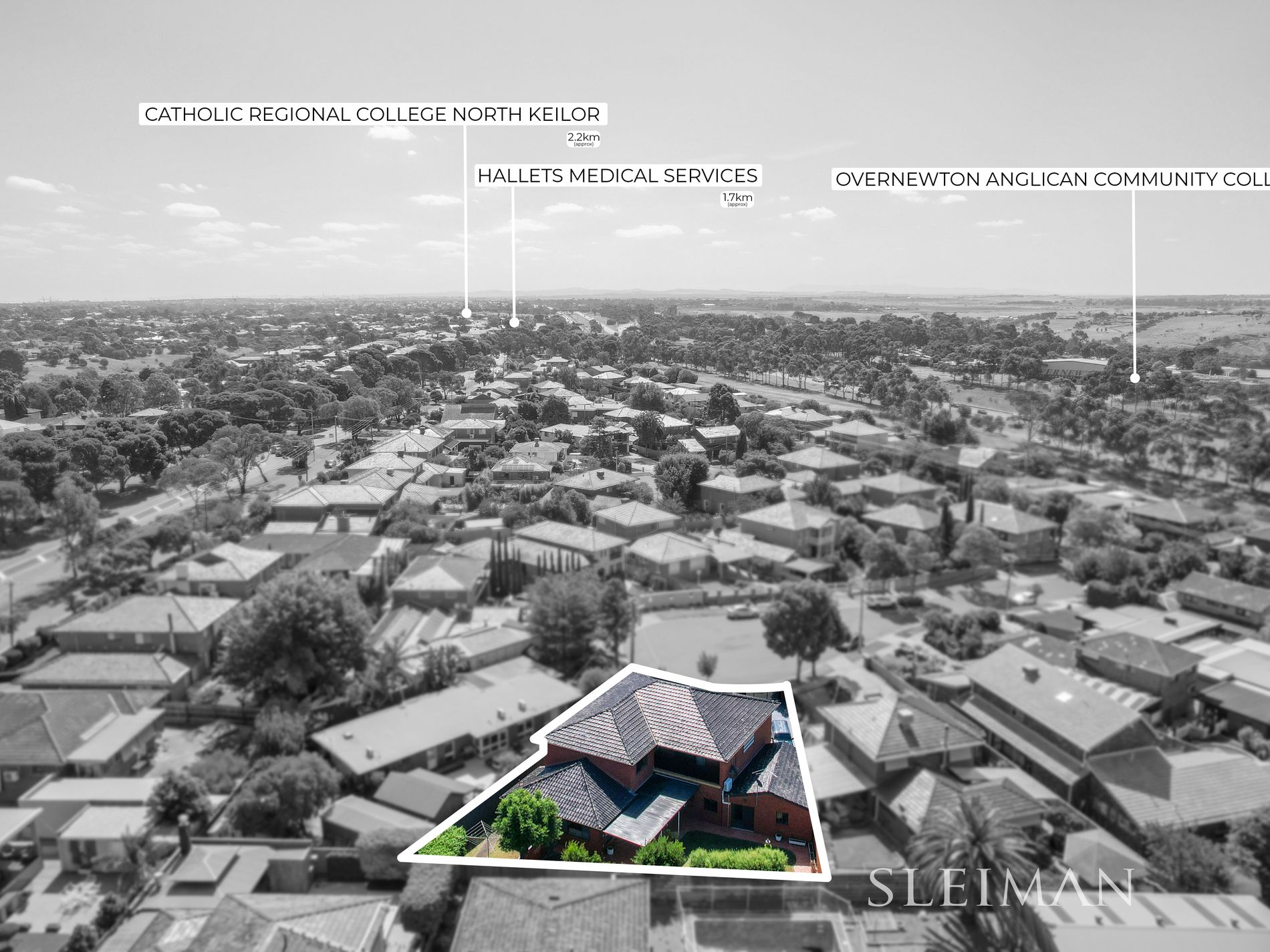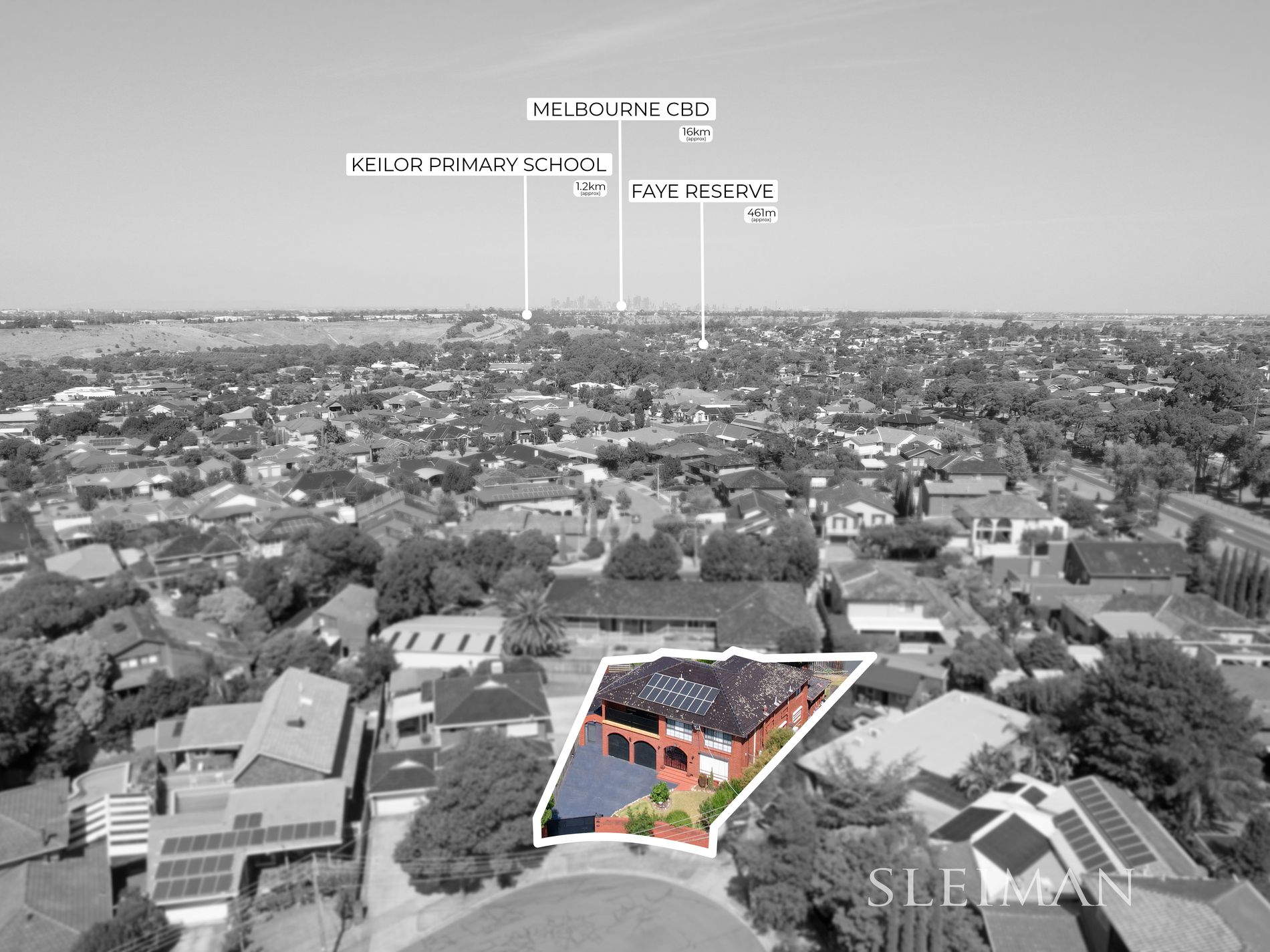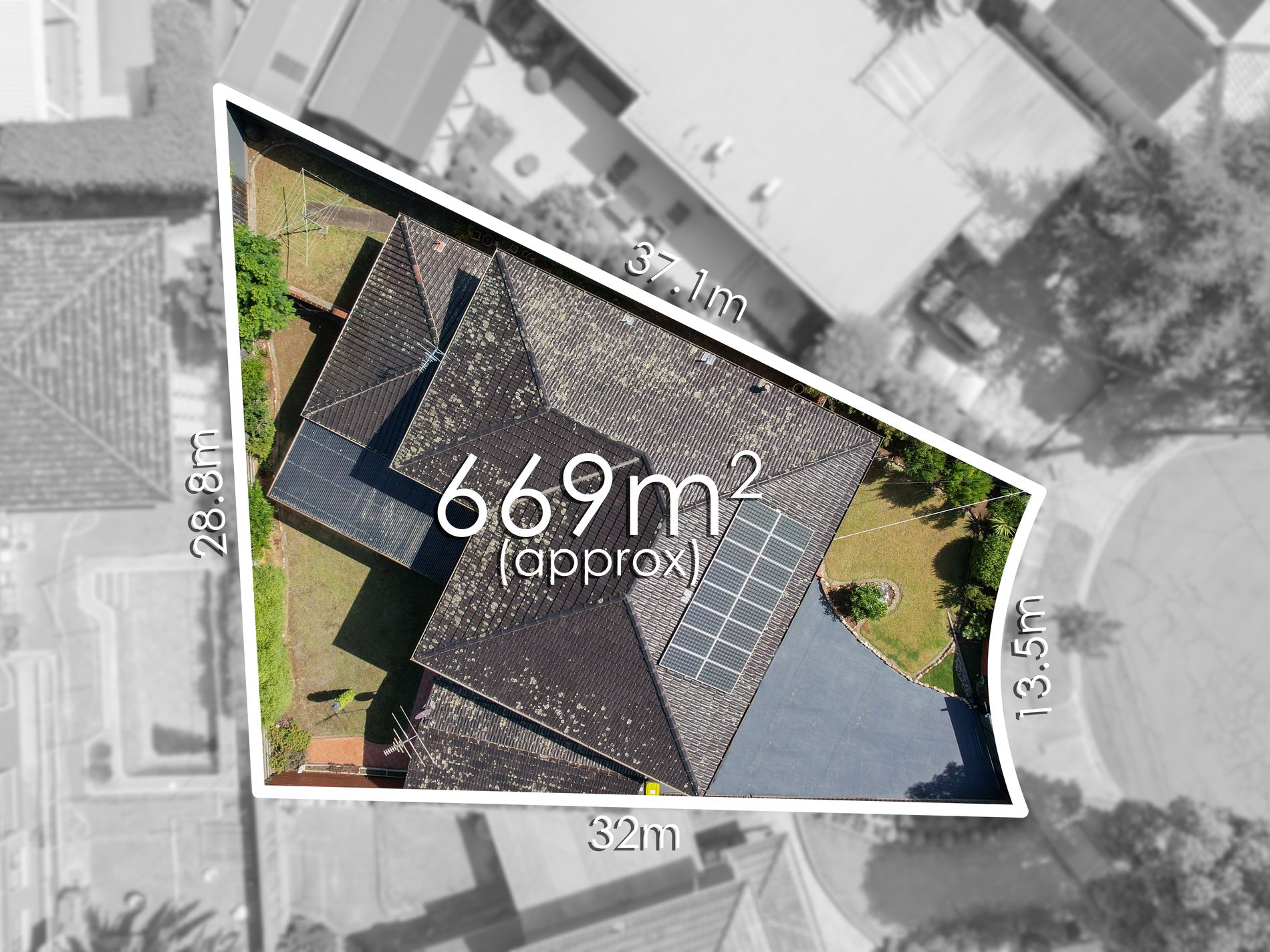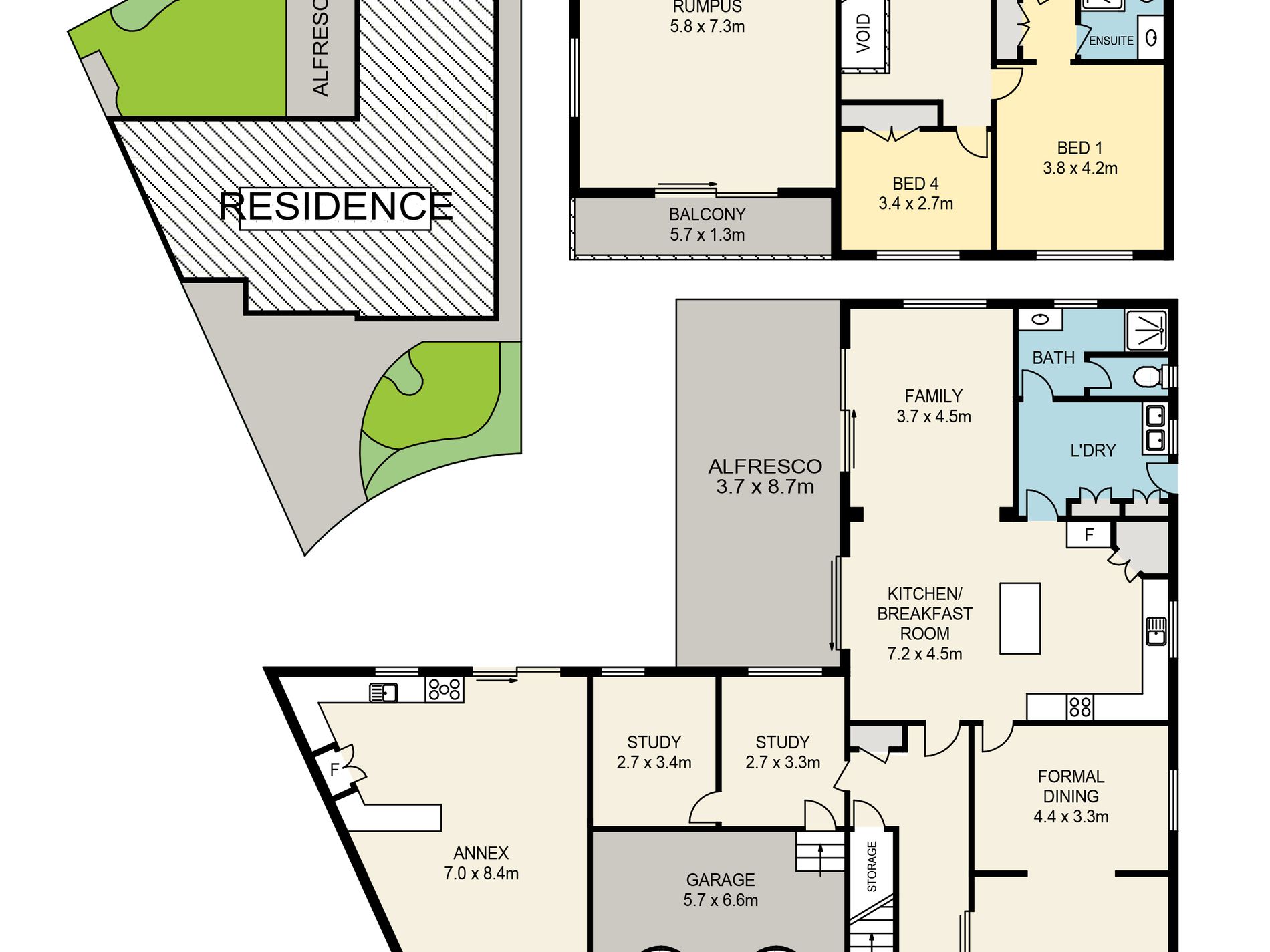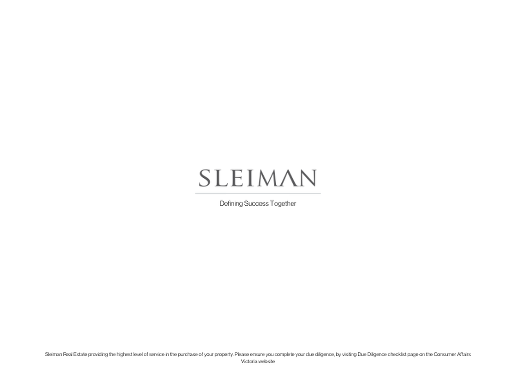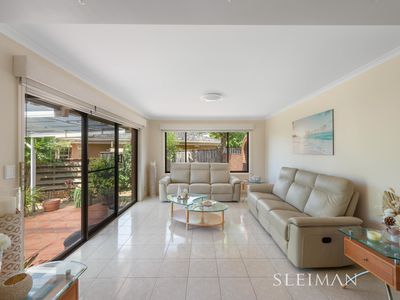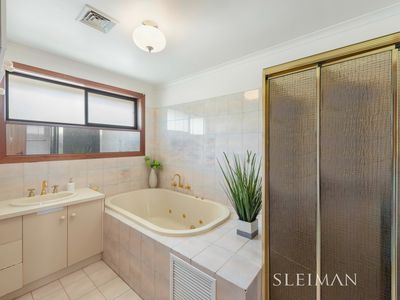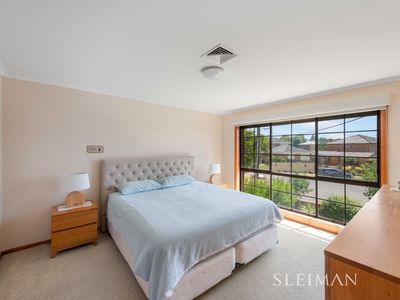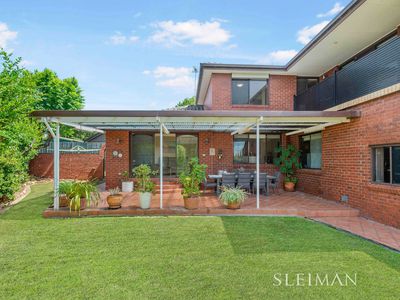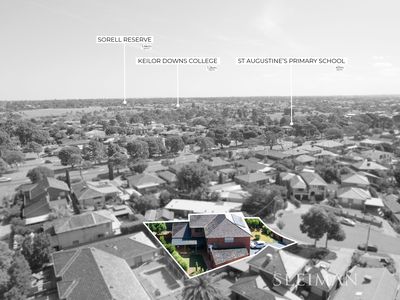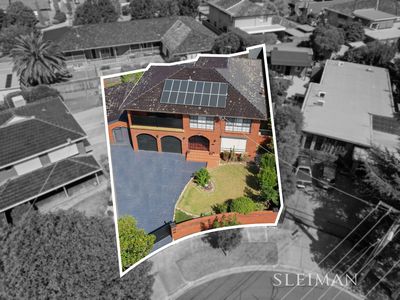Nestled at the end of a quiet cul-de-sac, this exclusive family classic delivers first-rate function and outstanding proportions in the most revered of Keilor estates.
Lush landscaping accentuating its commanding street stance, a grand façade reveals a free-flowing interior, with an inviting entry foyer and wide staircase setting a calm and airy tone. Its generous scale on full display, front formal living and dining zones meet an open family/meals area, together served by a broad kitchen boasting stainless appliances, with an oven/grill pair, gas top, and dishwasher accompanying copious bench/cabinet space. A third bathroom and oversized laundry occupy the plan's rear, while a duo of connected study rooms and abundant under-stair storage make for an exceptional home office setting.
Underpinning the home's entertainment credentials, sliding doors effortlessly merge indoor and outdoor areas, with an extensive alfresco and yard providing ample space to relax under summer rays. Perfect for teenagers and growing families, a repurposed second garage offers an additional living space, along with a comprehensive second kitchen featuring a 900mm stainless cooker with gas top, island bench, ceiling fan, and split system heating/cooling. Offering stunning views and all-day sunlight, north and south-facing balconies adorn a vast second storey retreat, enhanced with an integrated wet bar, ideal for evenings with guests. Emphasising family comfort, a substantial master is joined by two built-in robes and a private ensuite. With built-in robes also catering to three impressive guest rooms, a tasteful main bathroom presents an individual spa bath & shower, and separate WC.
Immediately liveable with capacity to transform into one of Keilor's most striking showpieces, further highlights include plentiful storage throughout, refrigerated cooling/ducted heating, split system heating/cooling, premium floor tiles, 3KW solar energy system, CCTV, alarm, electric front gate, and an oversized double garage with internal access. With Overnewton College, St Augustine's Primary, and Keilor Primary only moments away, it's near vast parklands, Taylors Creek, sporting fields, and the effervescent Keilor Village.
Show Map
Sold!
$1,180,000
Family Grandeur with Endless Scope to Enhance
12 Maple Court, Keilor
- 4
- 3
- 3
- 669 Square metres

